Providence at Baytown Apartments - Apartment Living in Baytown, TX
About
Welcome to Providence at Baytown Apartments
1711 James Bowie Drive Baytown, TX 77520P: 346-486-4182 TTY: 711
Office Hours
Monday through Friday 8:00 AM to 5:00 PM.
Situated in Baytown, Texas, Providence at Baytown Apartments presents many enticing features. Residents can indulge in relaxation with two shimmering swimming pools or bask in the sunlight on the sundeck. The community also features a courteous patrol for peace of mind and tranquility. With a diligent on-site management team, residents can anticipate swift assistance and exceptional service. Discover unparalleled ease and living.
Explore a range of living options in our community, Providence at Baytown Apartments in Baytown, TX, offers pet-friendly studios and one, two, and three-bedroom apartments for rent. With eight distinct floor plans, something suits every lifestyle and preference. Each apartment has a balcony or patio, providing a serene outdoor space to relax and unwind. Inside, spacious closets offer ample storage for all your belongings, ensuring a clutter-free living environment.
Located in Baytown, Texas, Providence at Baytown Apartments offers residents a vibrant lifestyle with convenient access to various local attractions. Situated near a thrilling waterpark, residents can enjoy endless fun-filled days. Additionally, the community is surrounded by many shopping and dining options, ensuring that residents have everything they need right at their fingertips. Providing the perfect blend of comfort and practicality for its residents.
Floor Plans
0 Bedroom Floor Plan
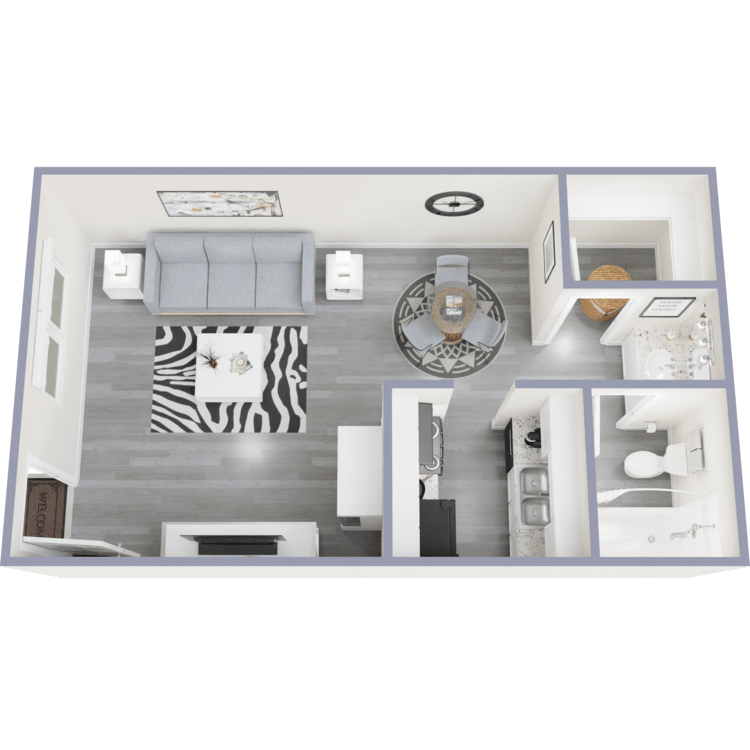
Efficiency
Details
- Beds: Studio
- Baths: 1
- Square Feet: 450
- Rent: From $785
- Deposit: $450 Pass / $750 with Conditions
Floor Plan Amenities
- Backsplash
- Balcony or Patio
- Cable Ready
- Ceiling Fans
- Ceramic Tile Floors *
- Dishwasher *
- Granite Countertops *
- Planet Wood Floors *
- Refrigerator *
- Spacious Closets
- Washer and Dryer Connections *
* In Select Apartment Homes
Floor Plan Photos
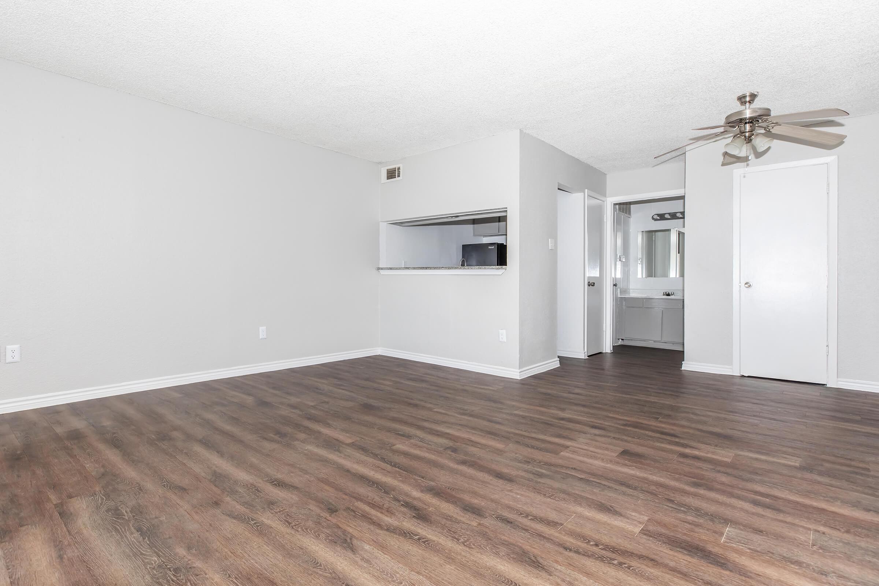
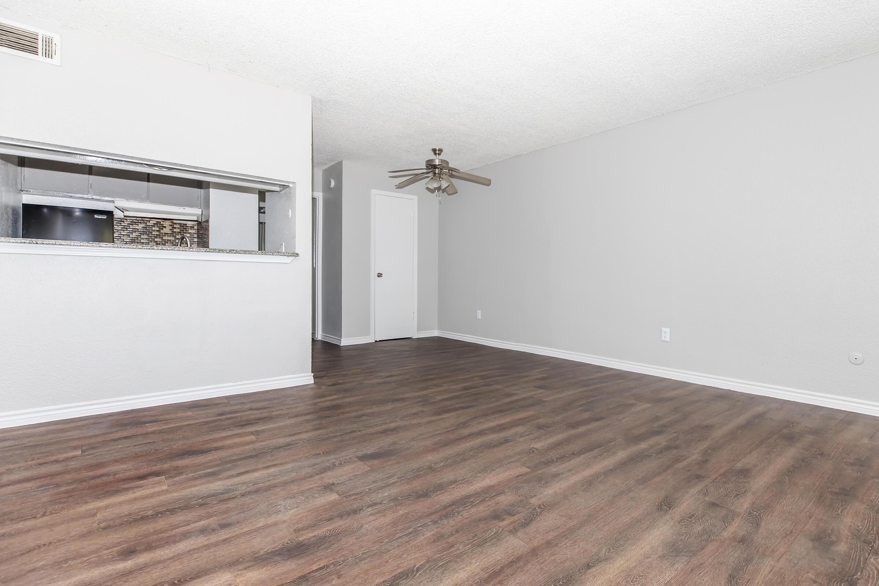
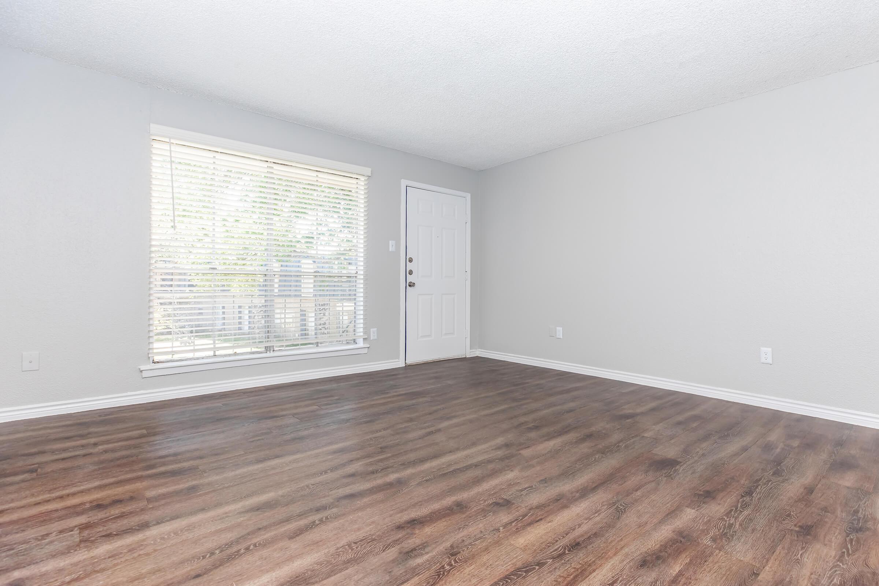
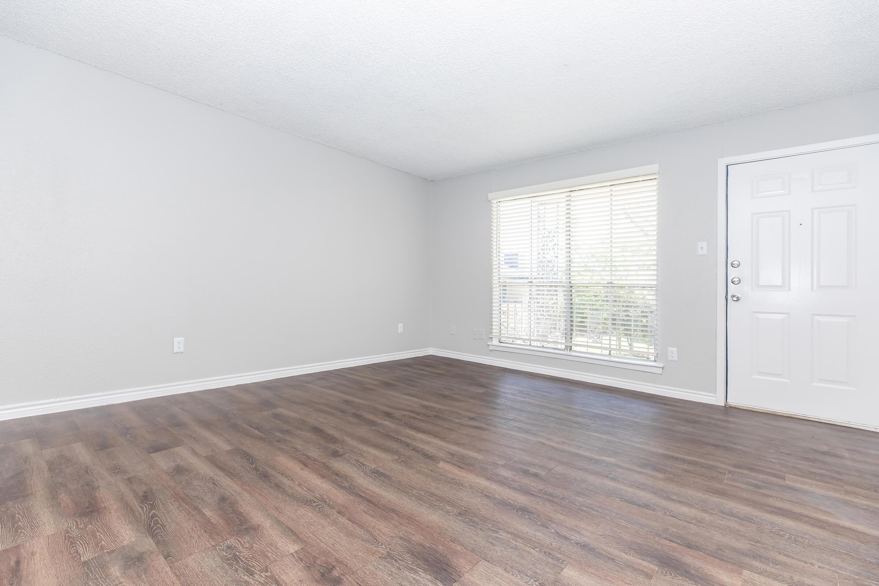
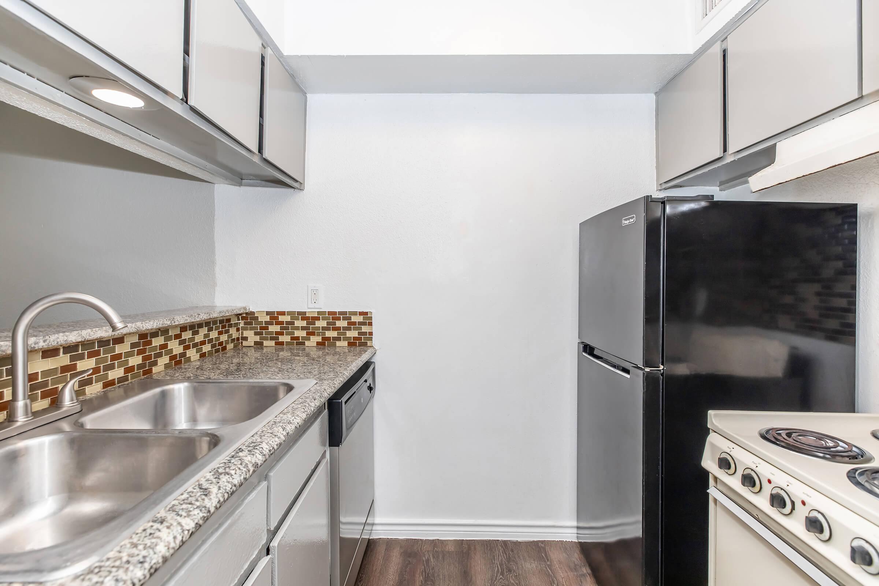
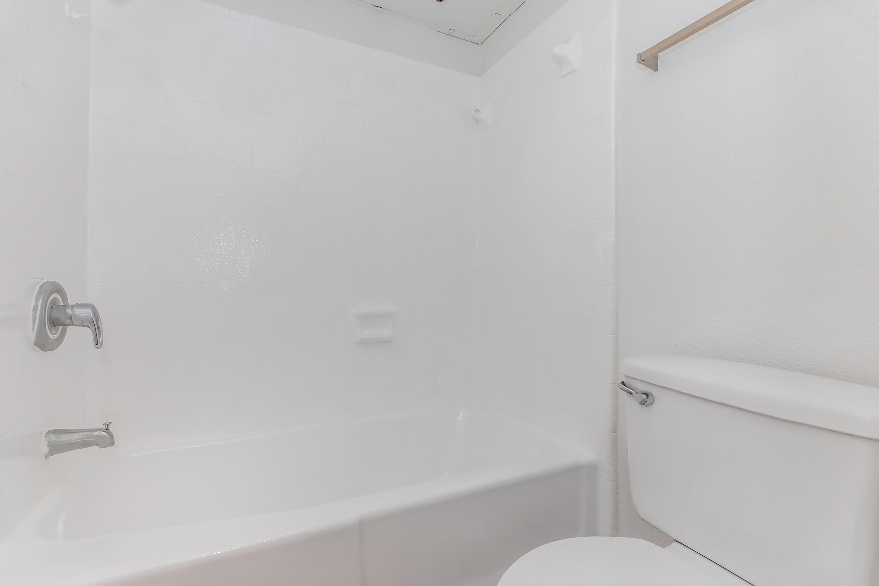
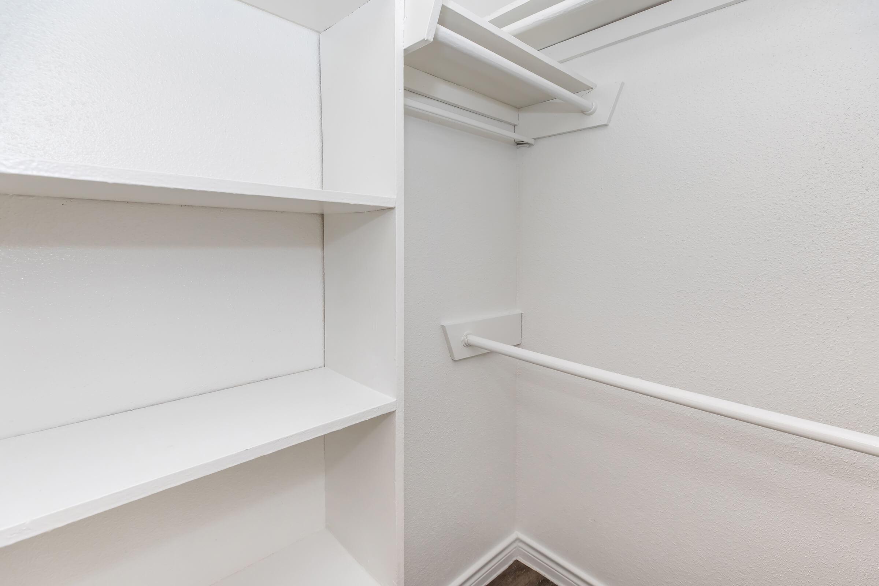
1 Bedroom Floor Plan
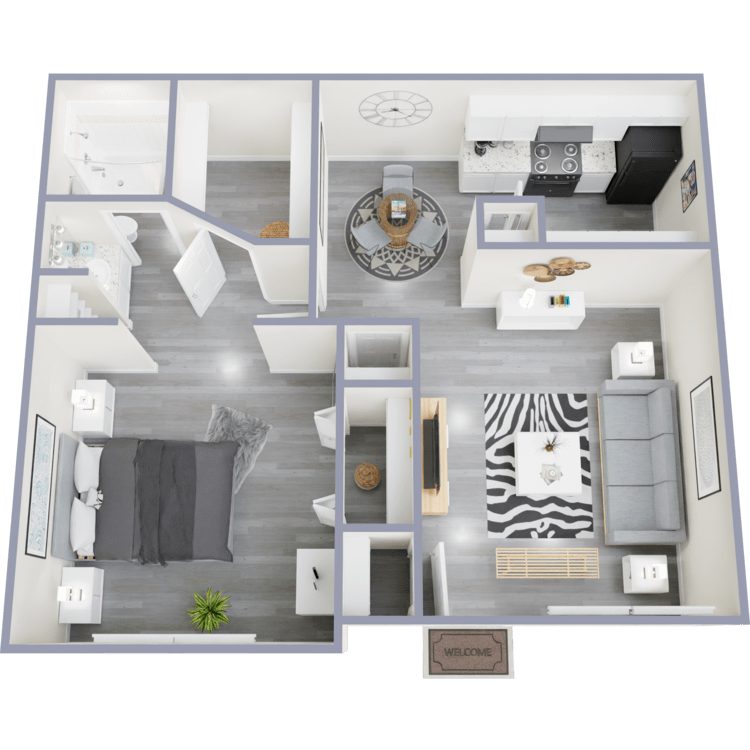
A1 1x1
Details
- Beds: 1 Bedroom
- Baths: 1
- Square Feet: 715
- Rent: From $685
- Deposit: $450 Pass / $750 with Conditions
Floor Plan Amenities
- Backsplash
- Balcony or Patio
- Cable Ready
- Ceiling Fans
- Ceramic Tile Floors *
- Dishwasher *
- Granite Countertops *
- Planet Wood Floors *
- Refrigerator *
- Spacious Closets
- Washer and Dryer Connections *
* In Select Apartment Homes
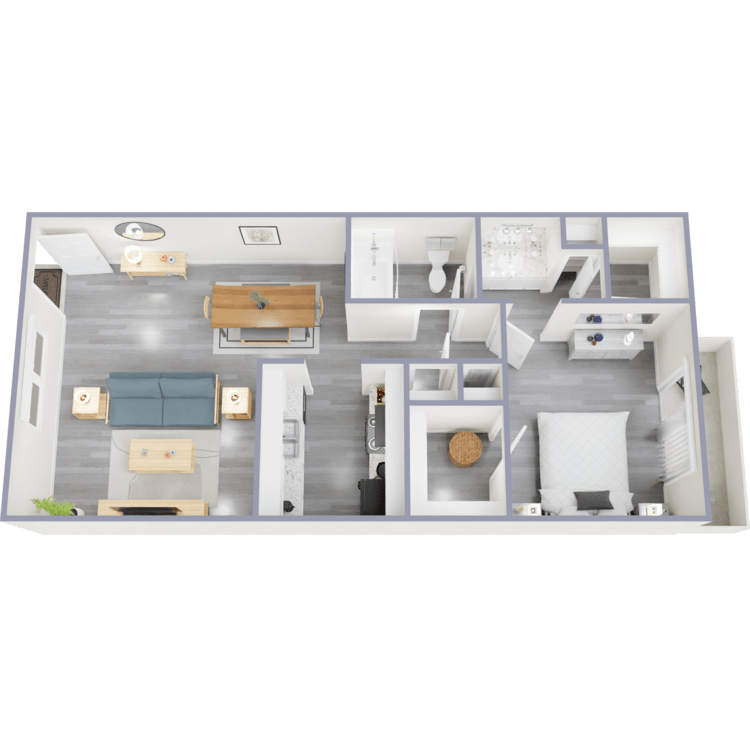
A2 1x1
Details
- Beds: 1 Bedroom
- Baths: 1
- Square Feet: 725
- Rent: From $692
- Deposit: $450 Pass / $750 with Conditions
Floor Plan Amenities
- Backsplash
- Balcony or Patio
- Cable Ready
- Ceiling Fans
- Ceramic Tile Floors *
- Dishwasher *
- Granite Countertops *
- Planet Wood Floors *
- Refrigerator *
- Spacious Closets
- Washer and Dryer Connections *
* In Select Apartment Homes
Floor Plan Photos
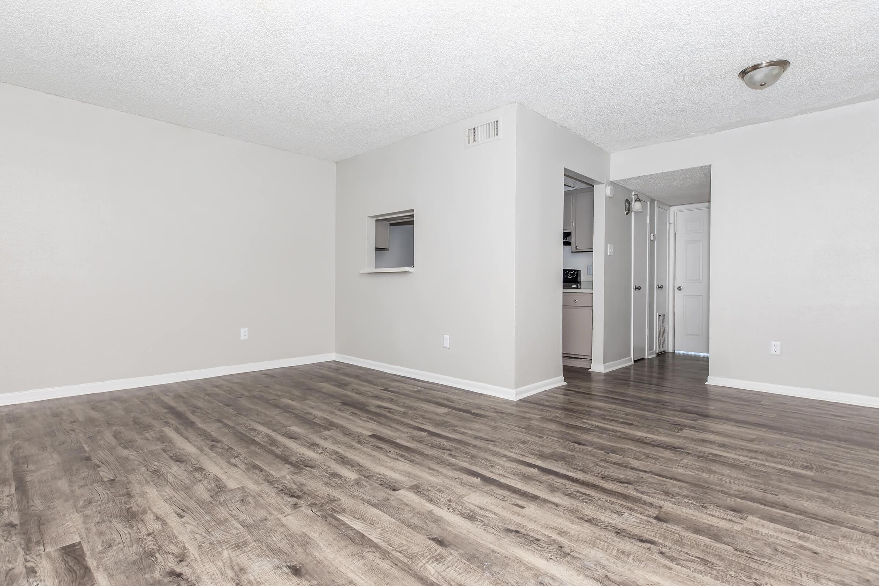
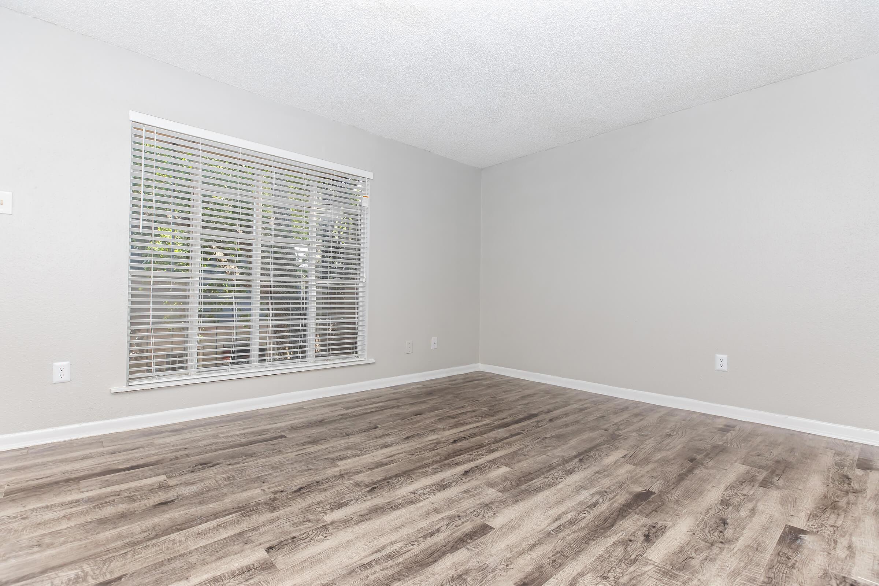
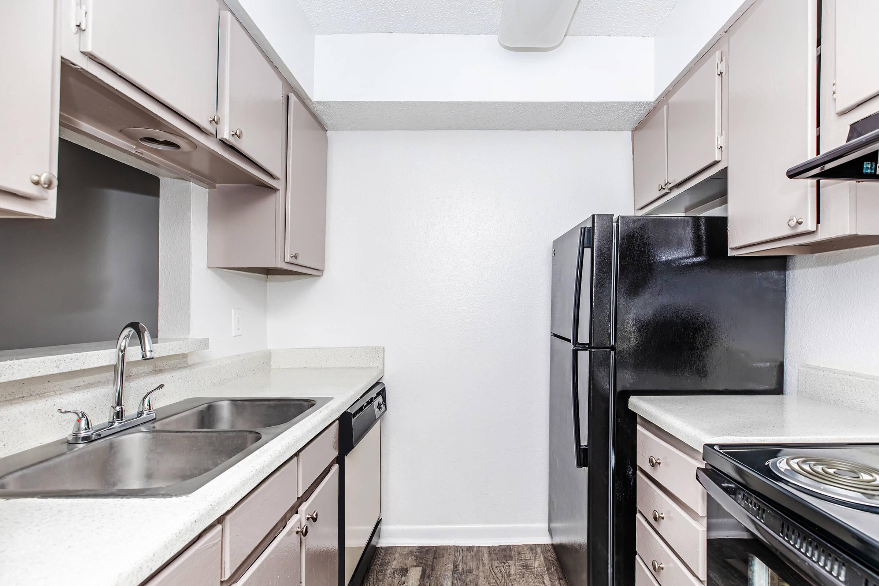
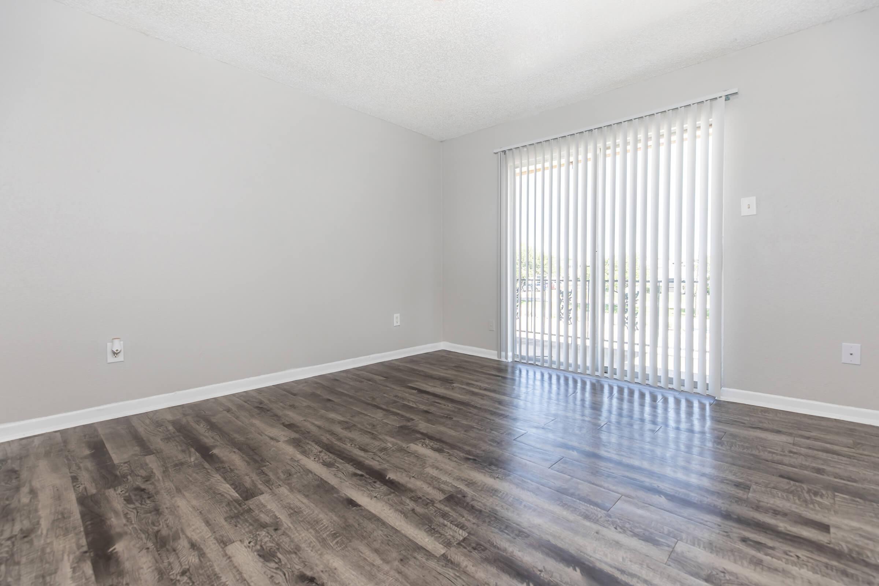
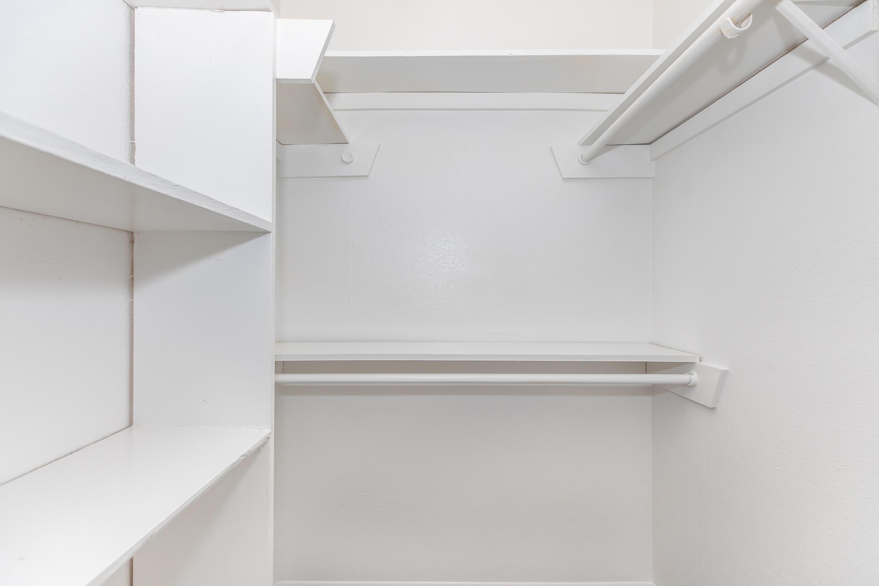
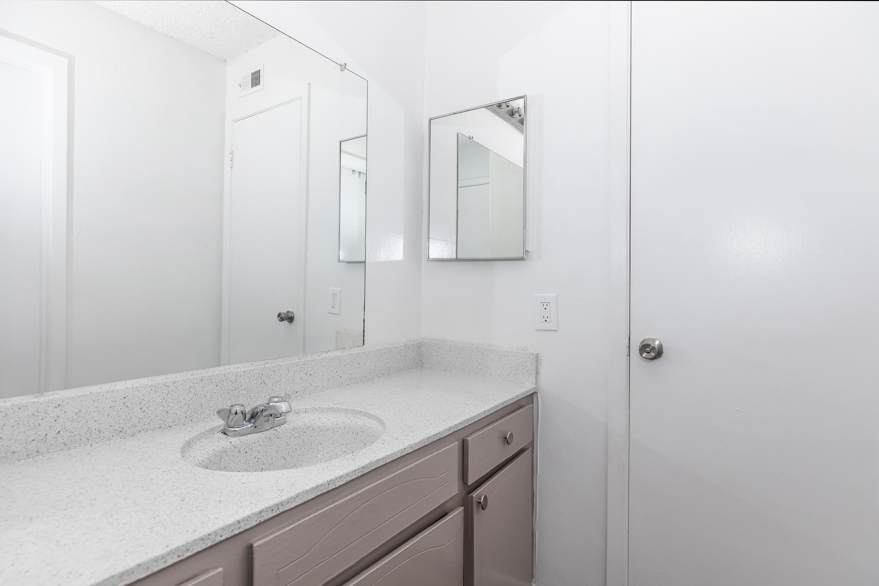
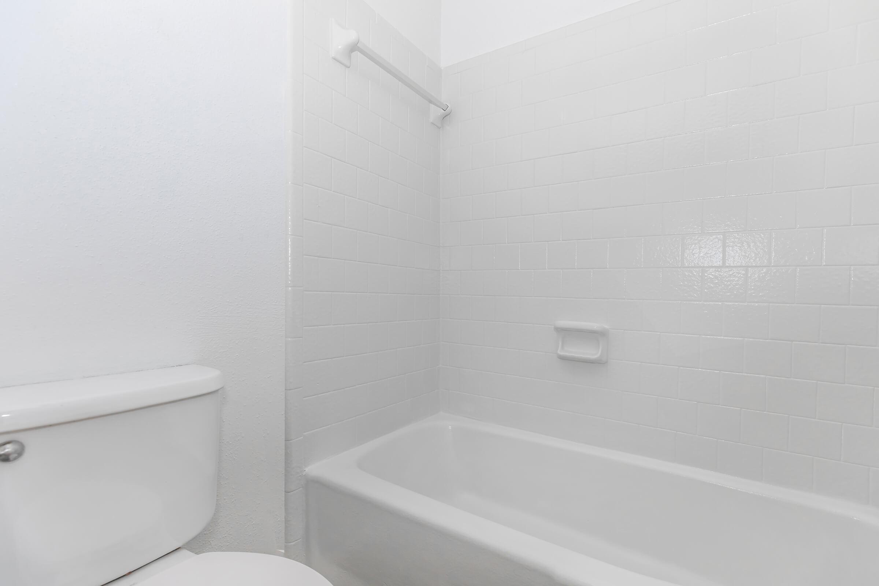
2 Bedroom Floor Plan

B1 2x1
Details
- Beds: 2 Bedrooms
- Baths: 1
- Square Feet: 885
- Rent: From $1020
- Deposit: $450 Pass / $750 with Conditions
Floor Plan Amenities
- Backsplash
- Balcony or Patio
- Cable Ready
- Ceiling Fans
- Ceramic Tile Floors *
- Dishwasher *
- Granite Countertops *
- Planet Wood Floors *
- Refrigerator *
- Spacious Closets
- Washer and Dryer Connections *
* In Select Apartment Homes
Floor Plan Photos
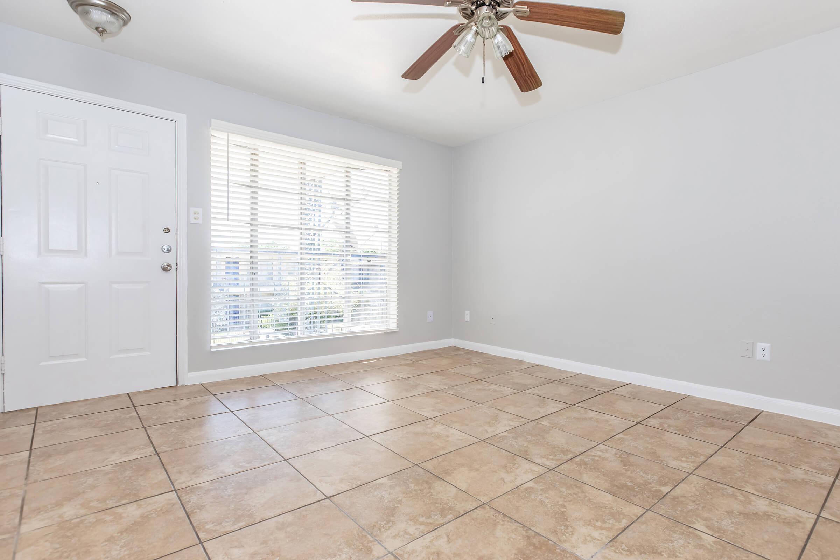
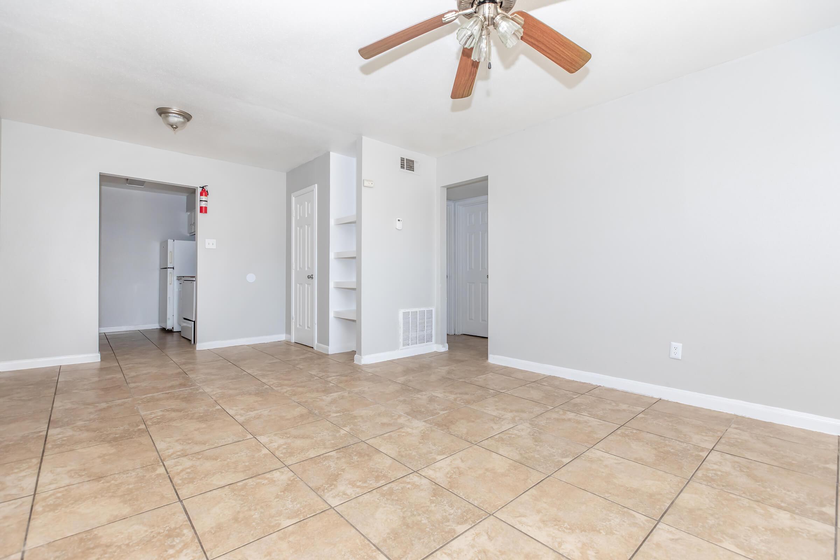
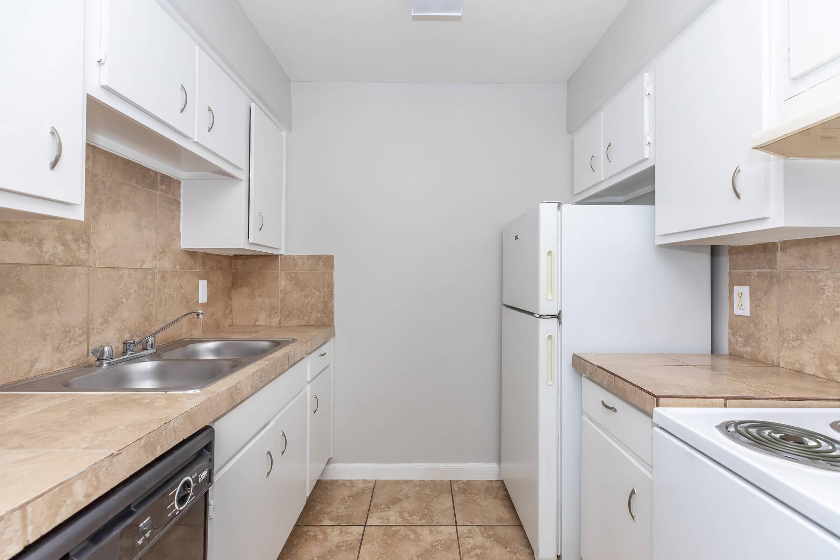
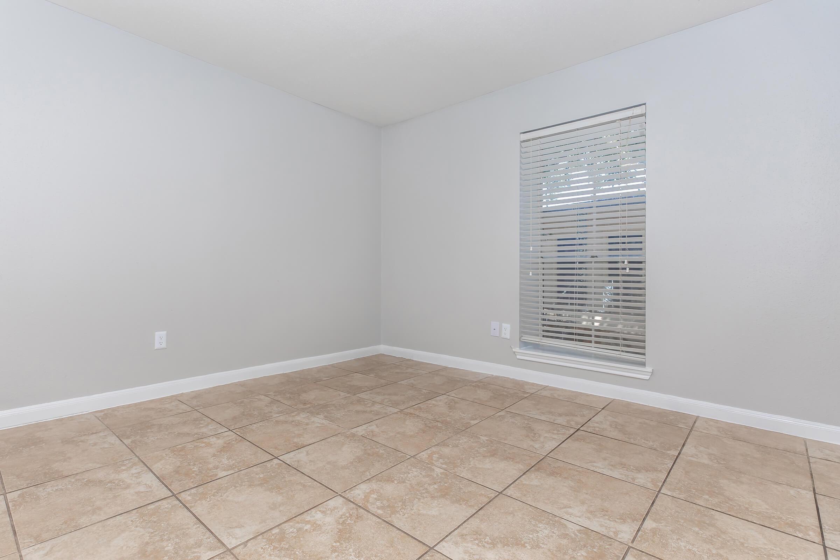
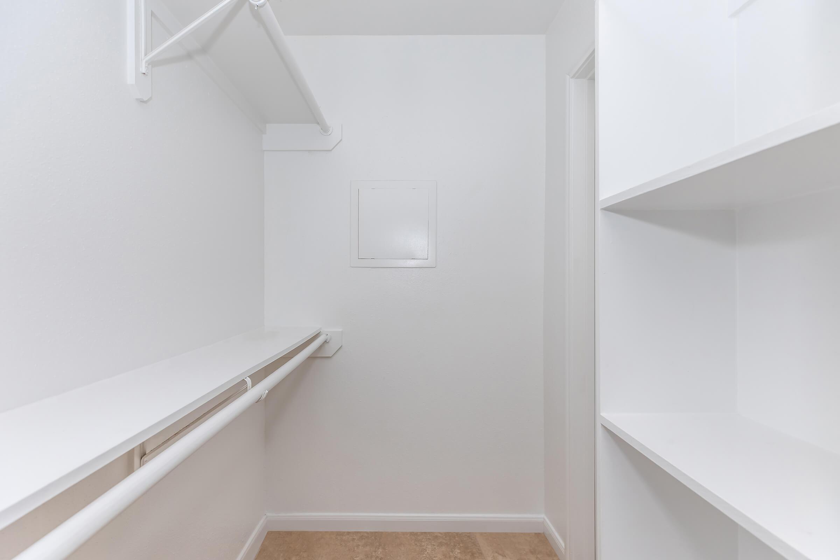
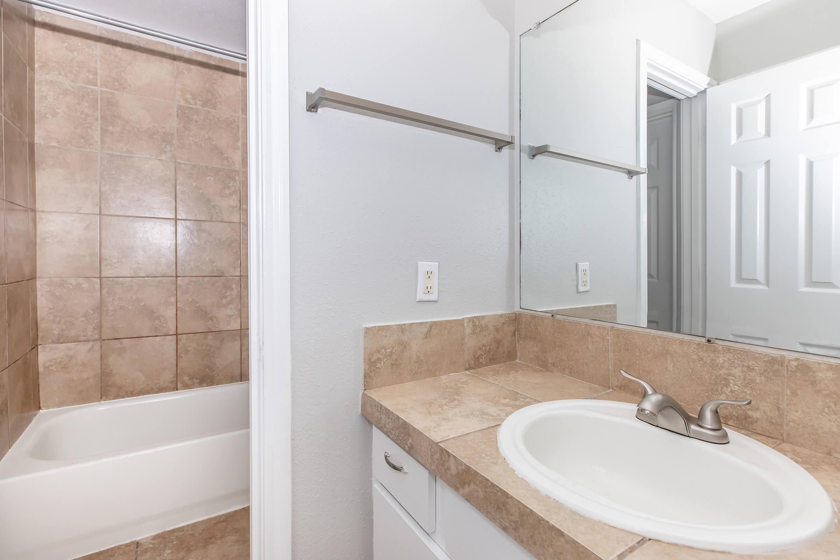
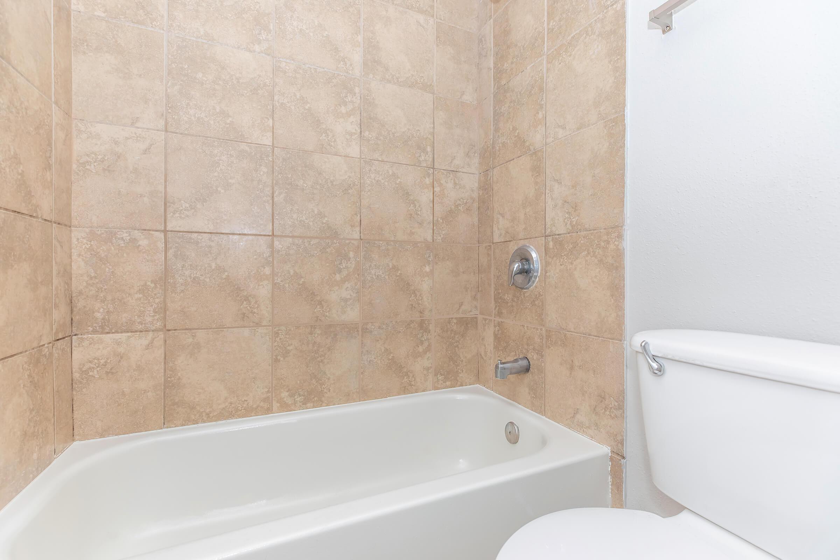
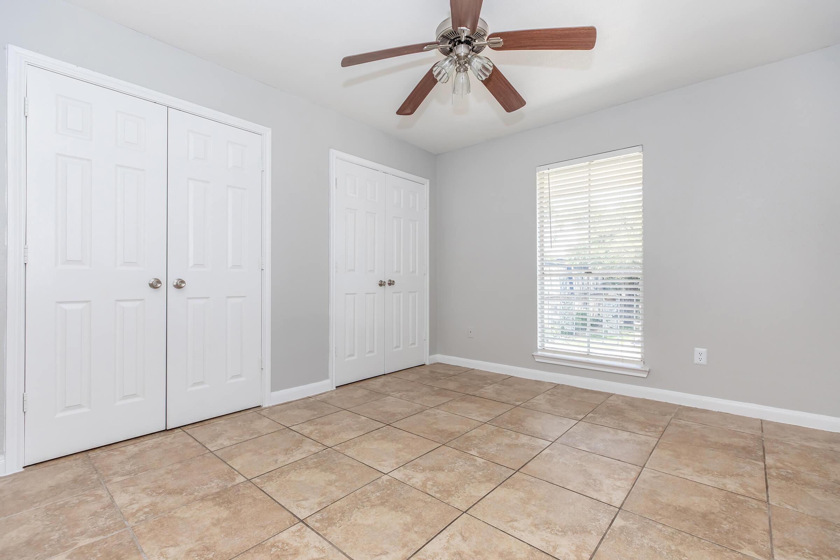
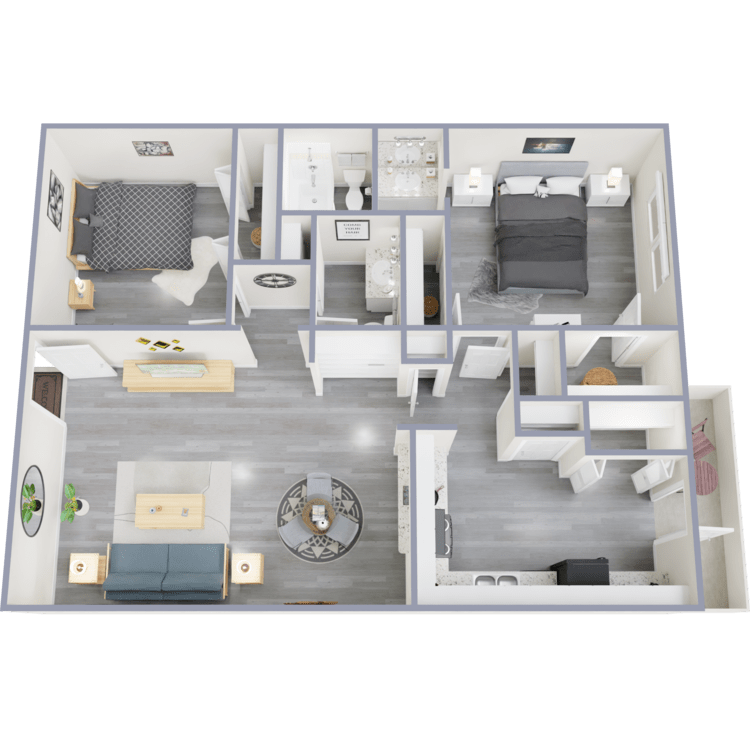
B2 2x2
Details
- Beds: 2 Bedrooms
- Baths: 2
- Square Feet: 950
- Rent: From $912
- Deposit: $450 Pass / $750 with Conditions
Floor Plan Amenities
- Backsplash
- Balcony or Patio
- Cable Ready
- Ceiling Fans
- Ceramic Tile Floors *
- Dishwasher *
- Granite Countertops *
- Planet Wood Floors *
- Refrigerator *
- Spacious Closets
- Washer and Dryer Connections *
* In Select Apartment Homes
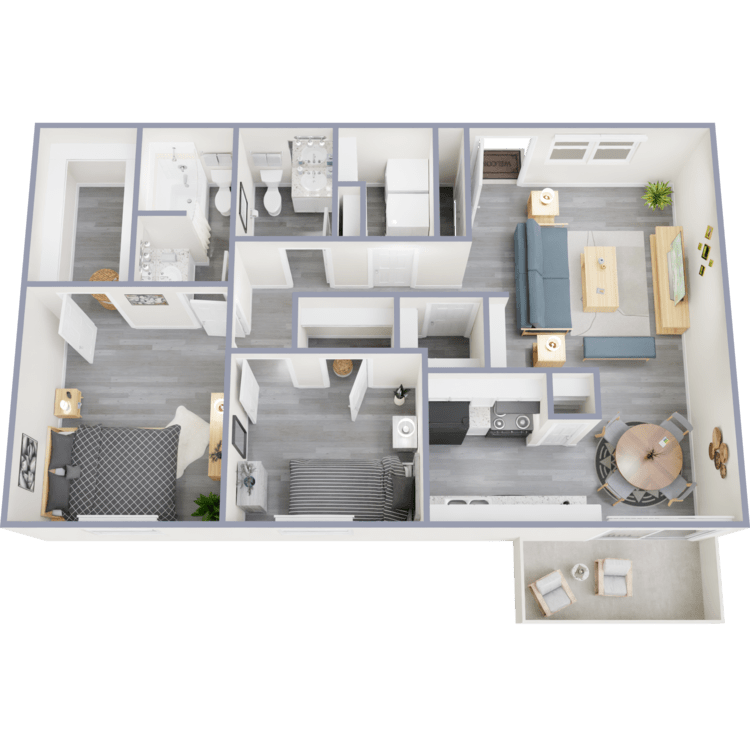
B3 2x1.5
Details
- Beds: 2 Bedrooms
- Baths: 1.5
- Square Feet: 1003
- Rent: From $1095
- Deposit: $450 Pass / $750 with Conditions
Floor Plan Amenities
- Backsplash
- Balcony or Patio
- Cable Ready
- Ceiling Fans
- Ceramic Tile Floors *
- Dishwasher *
- Granite Countertops *
- Planet Wood Floors *
- Refrigerator *
- Spacious Closets
- Washer and Dryer Connections *
* In Select Apartment Homes
Floor Plan Photos
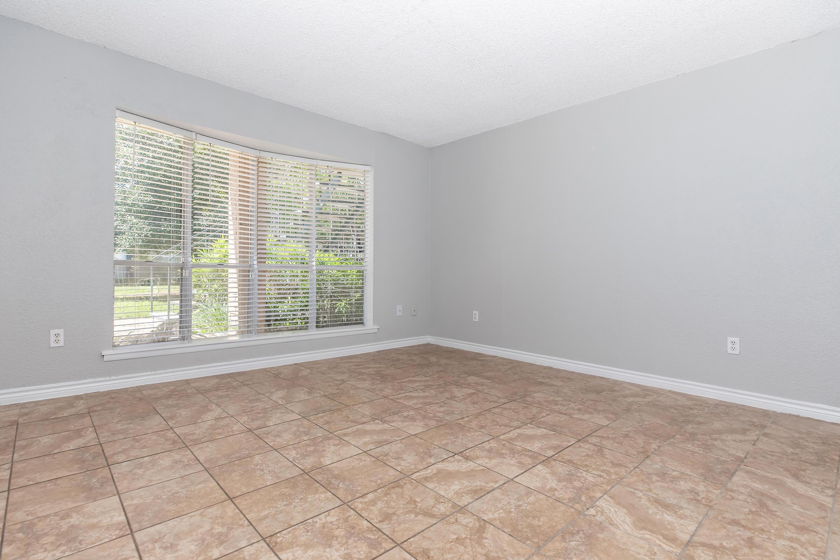
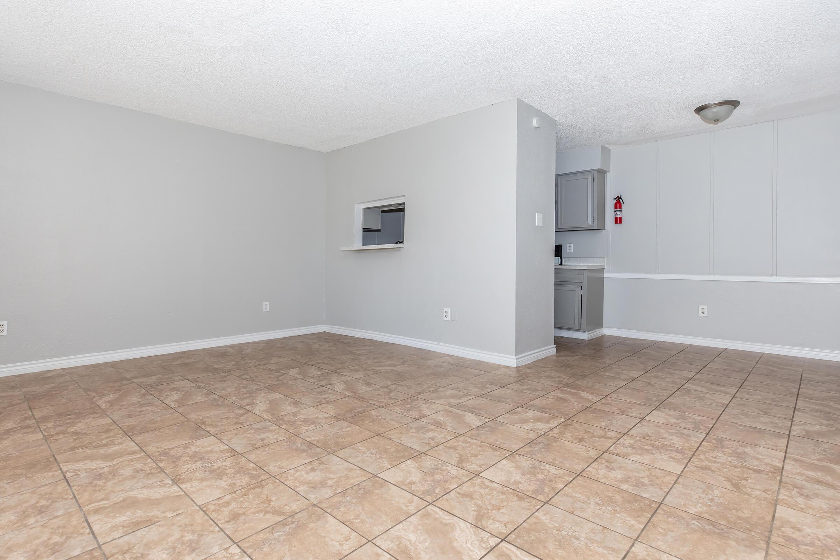
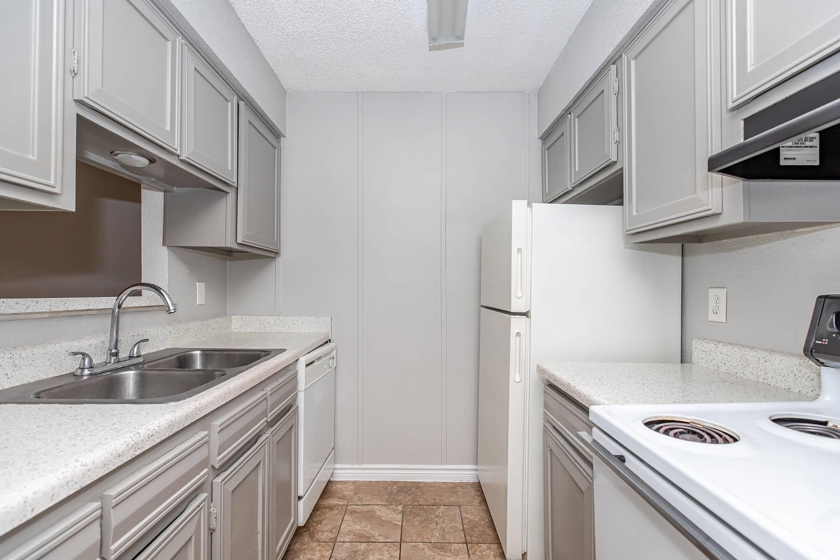
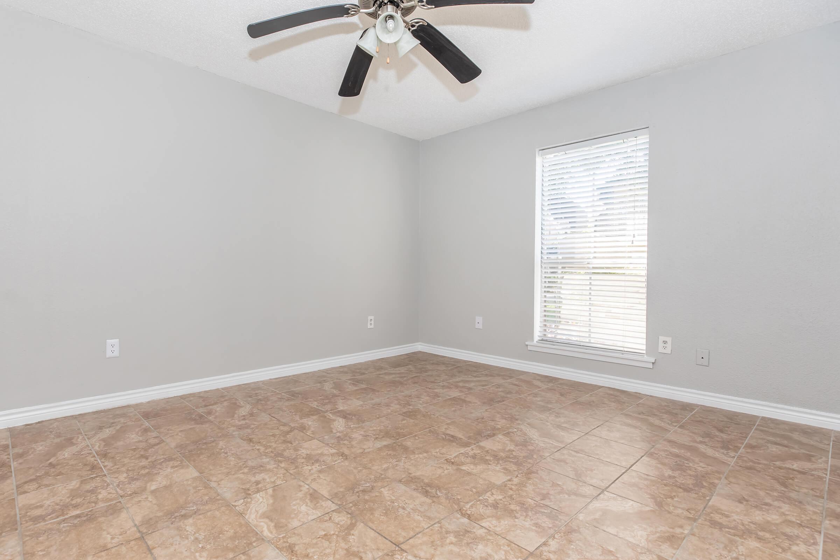
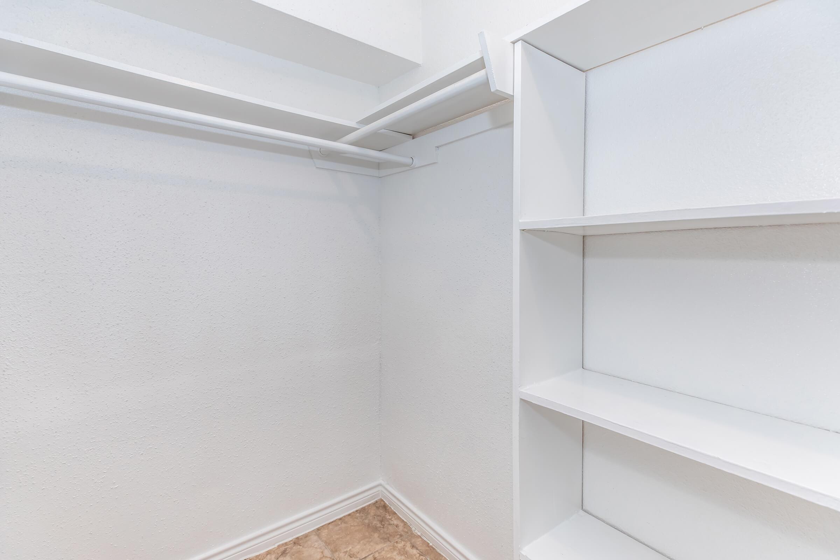
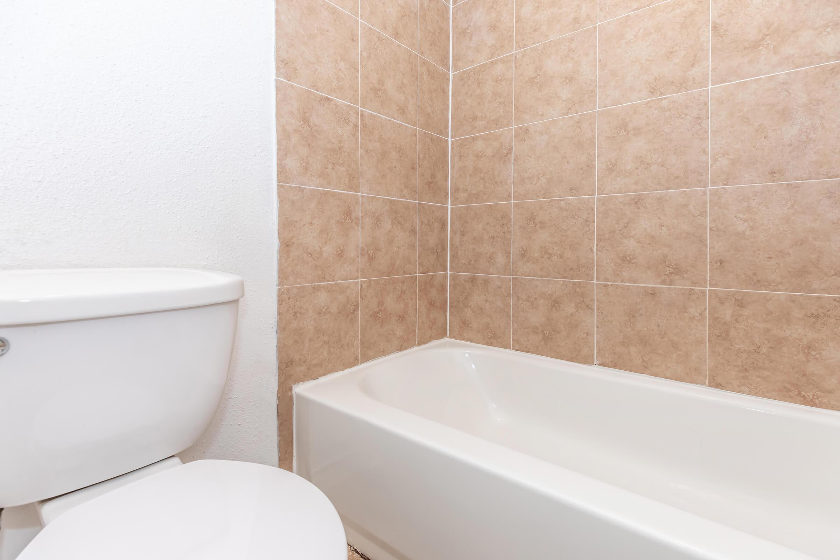
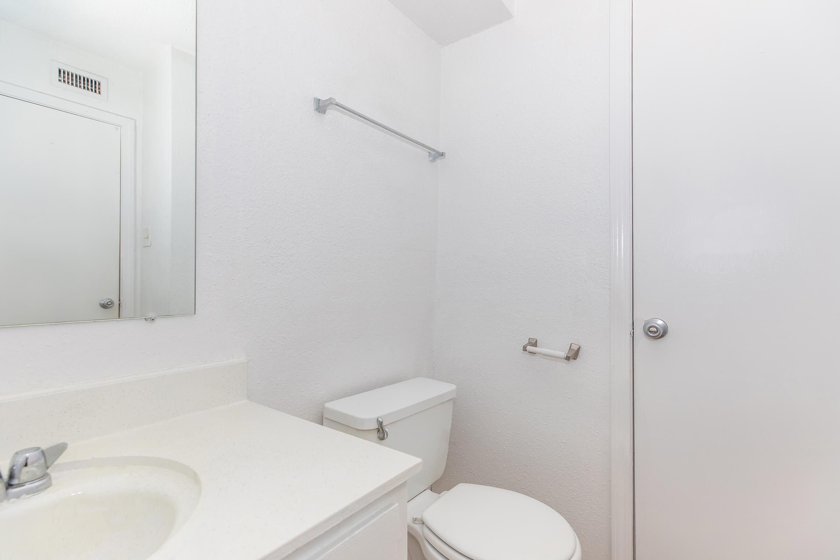
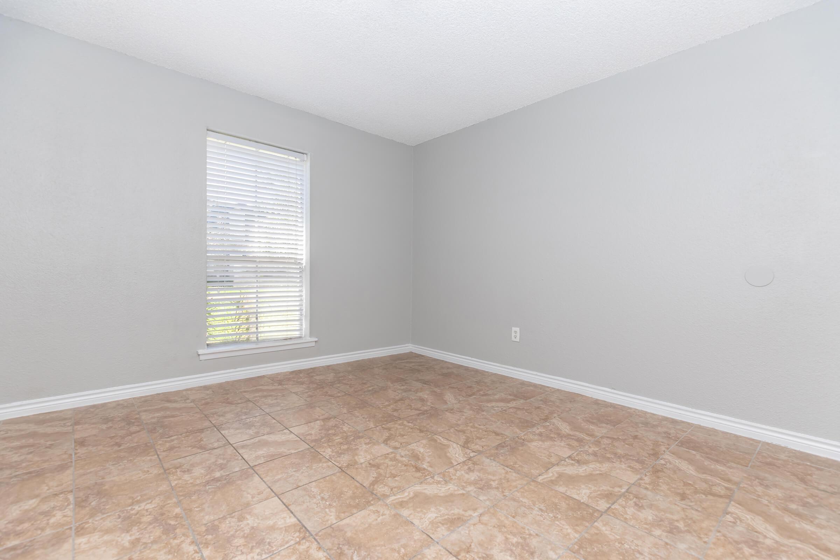

B4 2x2
Details
- Beds: 2 Bedrooms
- Baths: 2
- Square Feet: 1048
- Rent: Call for details.
- Deposit: $450 Pass / $750 with Conditions
Floor Plan Amenities
- Backsplash
- Balcony or Patio
- Cable Ready
- Ceiling Fans
- Ceramic Tile Floors *
- Dishwasher *
- Granite Countertops *
- Planet Wood Floors *
- Refrigerator *
- Spacious Closets
- Washer and Dryer Connections *
* In Select Apartment Homes
3 Bedroom Floor Plan

C1 3x2
Details
- Beds: 3 Bedrooms
- Baths: 2
- Square Feet: 1380
- Rent: From $1510
- Deposit: $450 Pass / $750 with Conditions
Floor Plan Amenities
- Backsplash
- Balcony or Patio
- Cable Ready
- Ceiling Fans
- Ceramic Tile Floors *
- Dishwasher *
- Granite Countertops *
- Planet Wood Floors *
- Refrigerator *
- Spacious Closets
- Washer and Dryer Connections *
* In Select Apartment Homes
Show Unit Location
Select a floor plan or bedroom count to view those units on the overhead view on the site map. If you need assistance finding a unit in a specific location please call us at 346-486-4182 TTY: 711.
Amenities
Explore what your community has to offer
Community Amenities
- 2 Shimmering Swimming Pools
- 24-Hour Emergency Maintenance
- 24-Hour Laundry Facility
- Bilingual Staff
- Courtesy Patrol
- Nearby Public Transit
- Online Resident Convenience Featuring: Rent Payments, Maintenance Requests, Paperless Leasing and Renewals, Resident Communications
- Pet-friendly Community
- Playground
- Professional On-site Management
- Reserved Parking
- Security Cameras
- Sundeck
- Wheelchair Accessible
Apartment Features
- Backsplash
- Balcony or Patio
- Cable Ready
- Ceiling Fans
- Ceramic Tile Floors*
- Dishwasher*
- Granite Countertops*
- Planet Wood Floors*
- Refrigerator*
- Spacious Closets
- Washer and Dryer Connections*
- Window Coverings
* In Select Apartment Homes
Pet Policy
Pets Welcome Upon Approval. Limit of 2 pets per home. Maximum weight is 50 lbs. Non-refundable one-time pet fee is $150 per pet. The pet deposit is $150 per pet. Monthly pet rent of $25 will be charged per pet. Breed restrictions apply. Please call for details.
Photos
Amenities
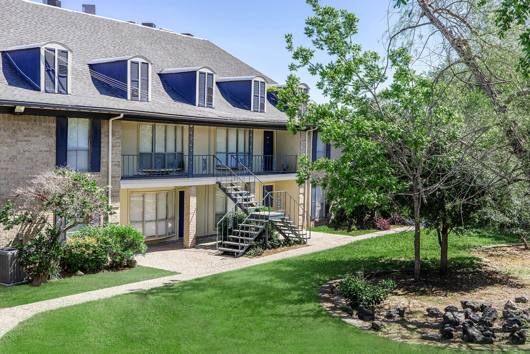
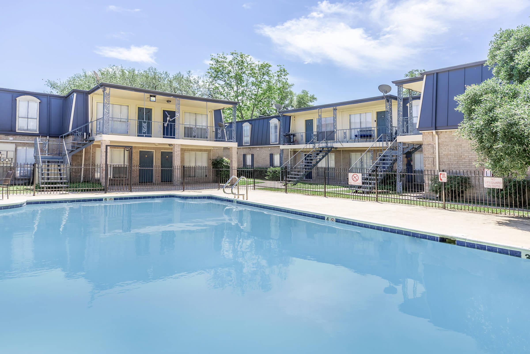
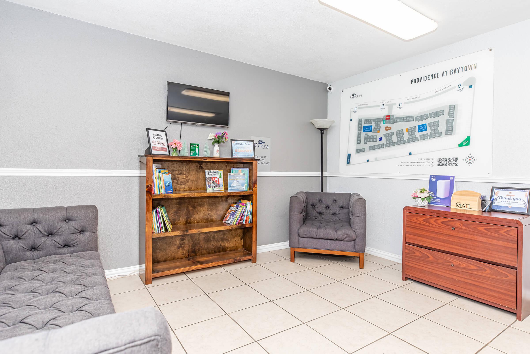
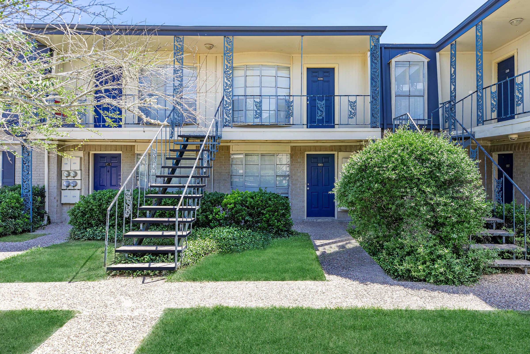
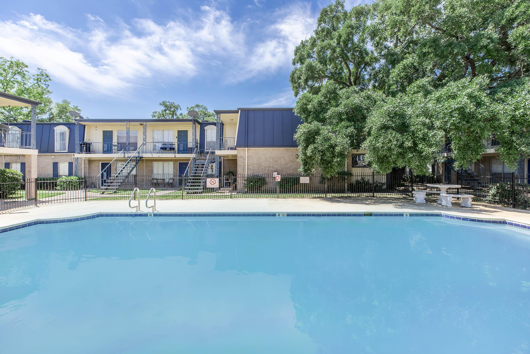
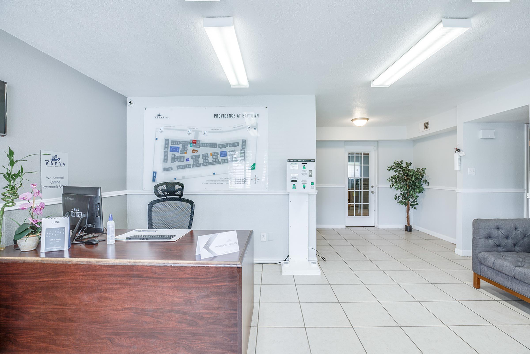
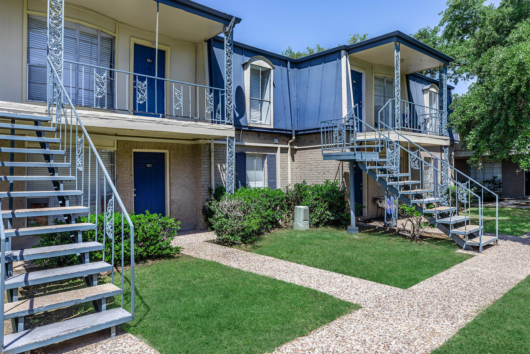
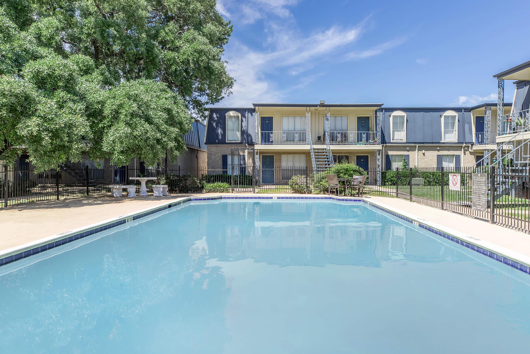
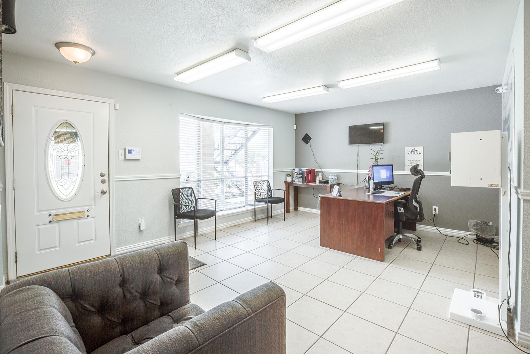
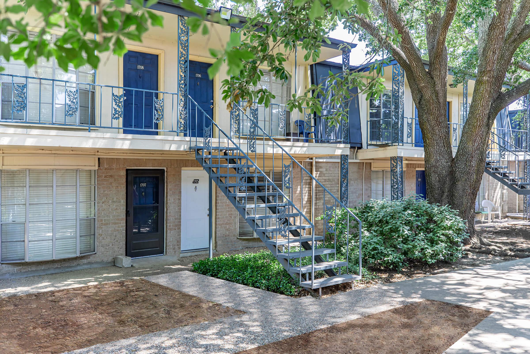
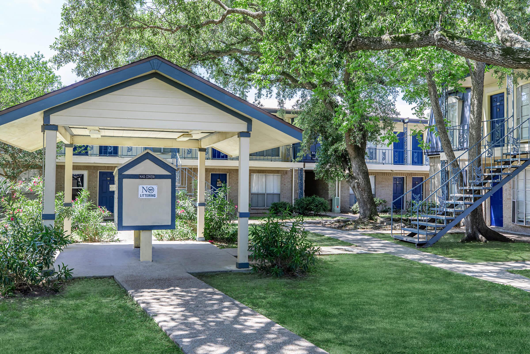
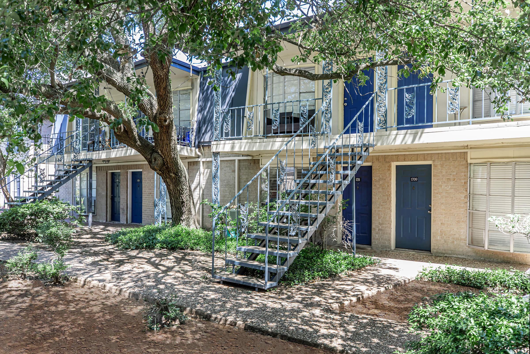
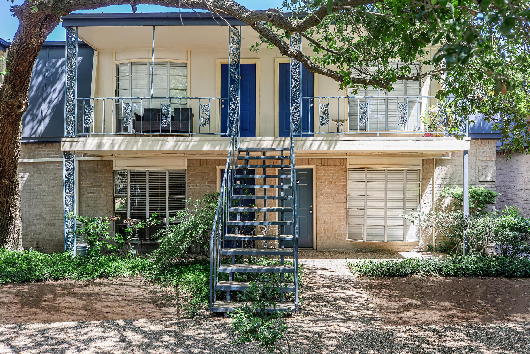
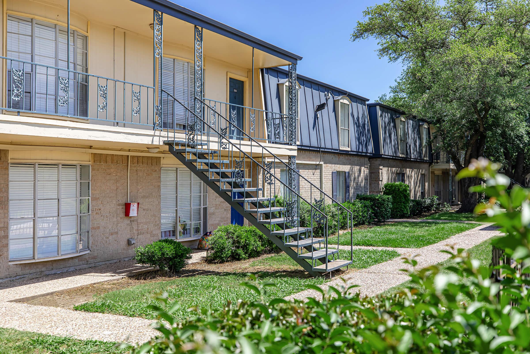
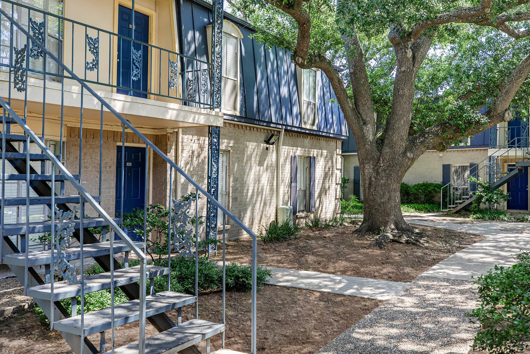
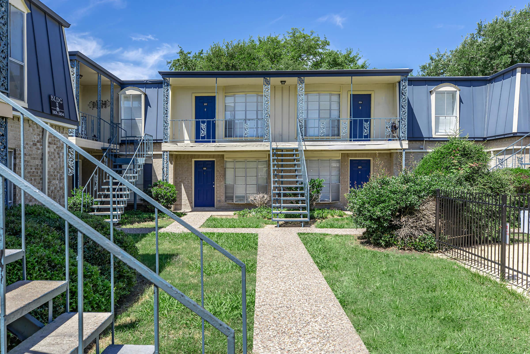
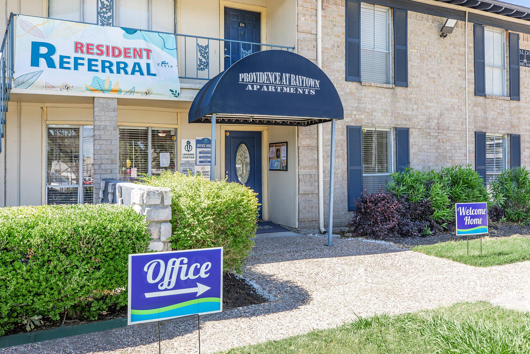
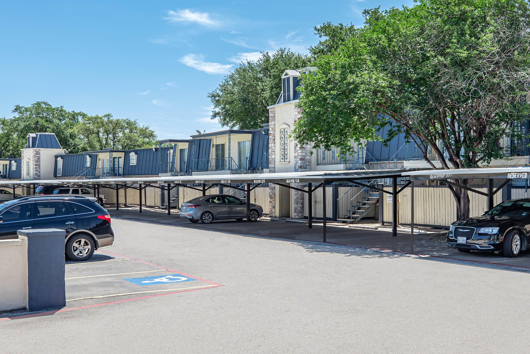
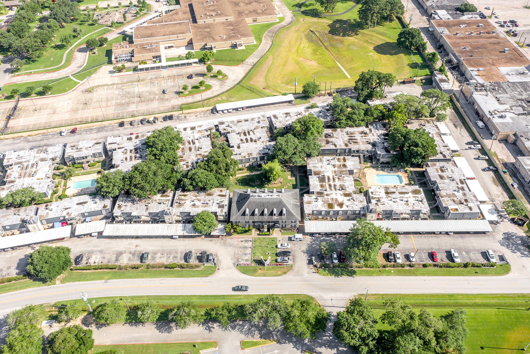
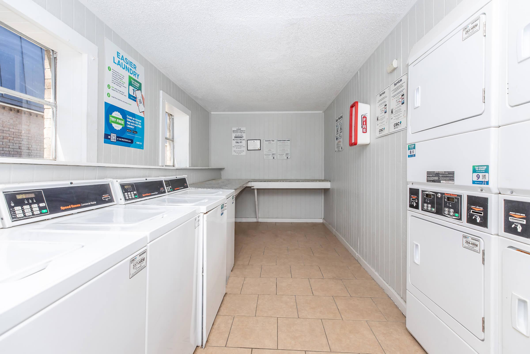
Model
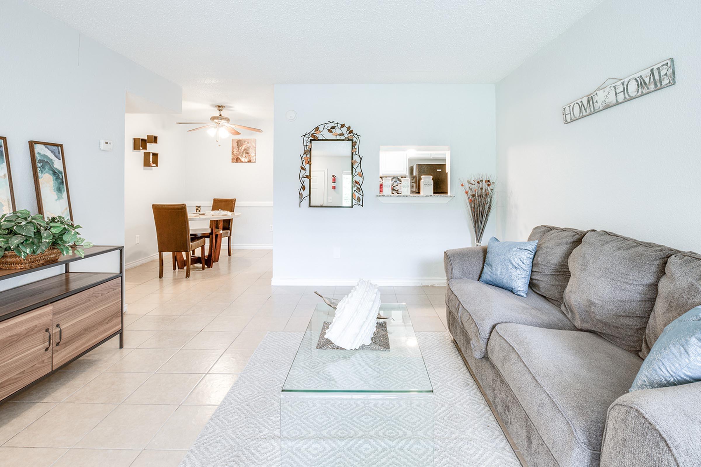
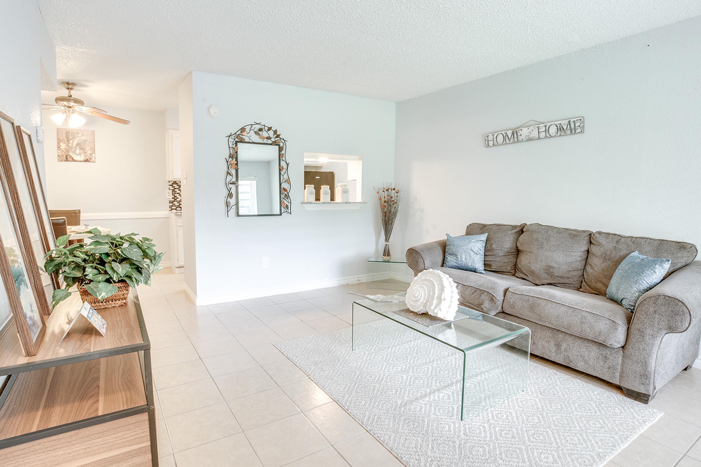
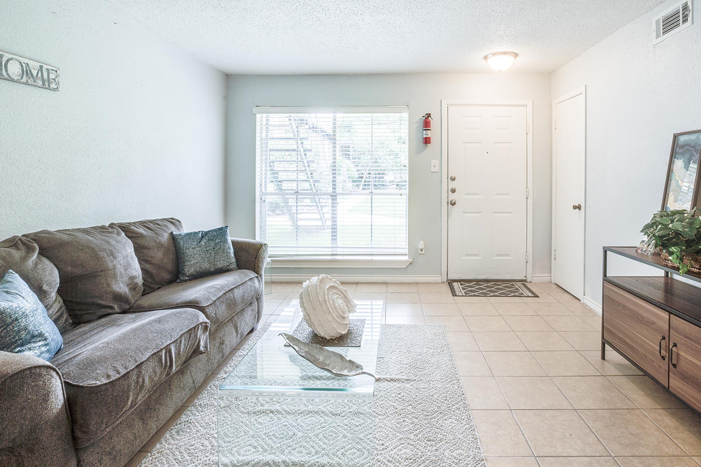
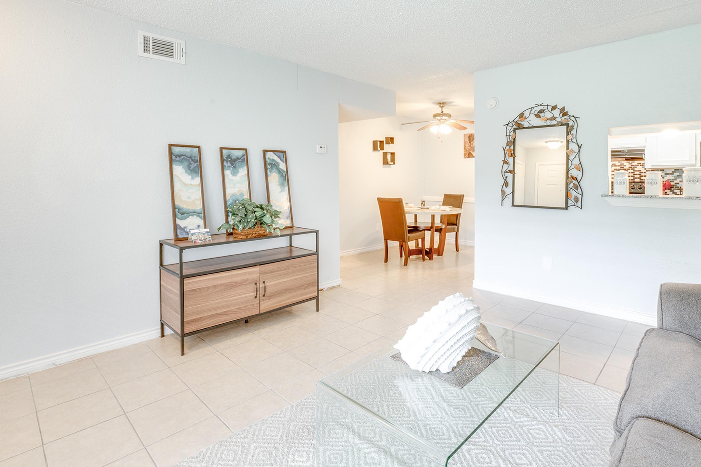
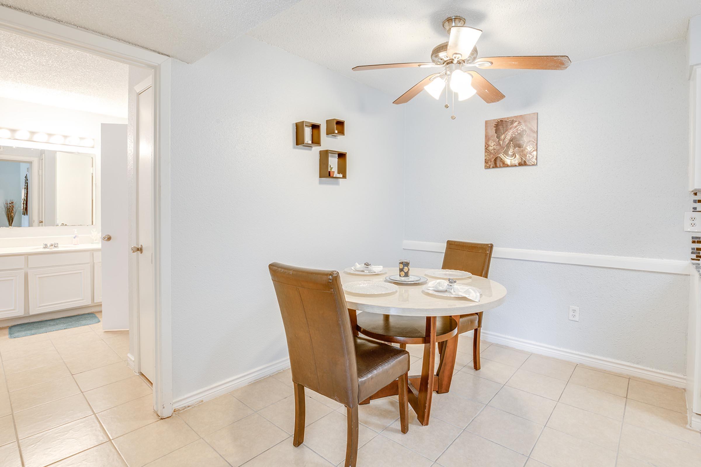
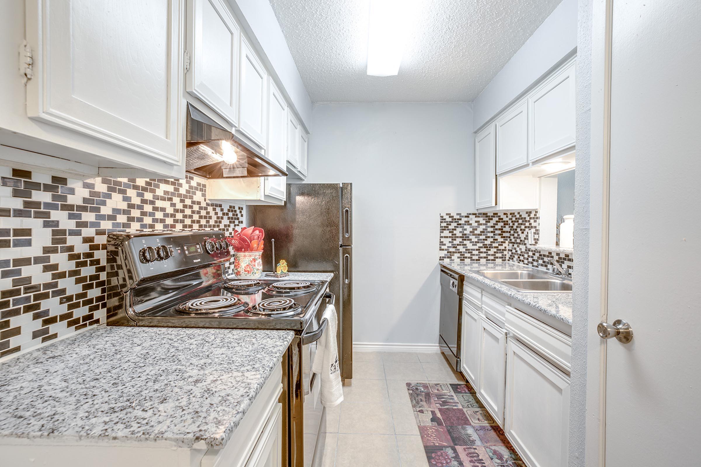
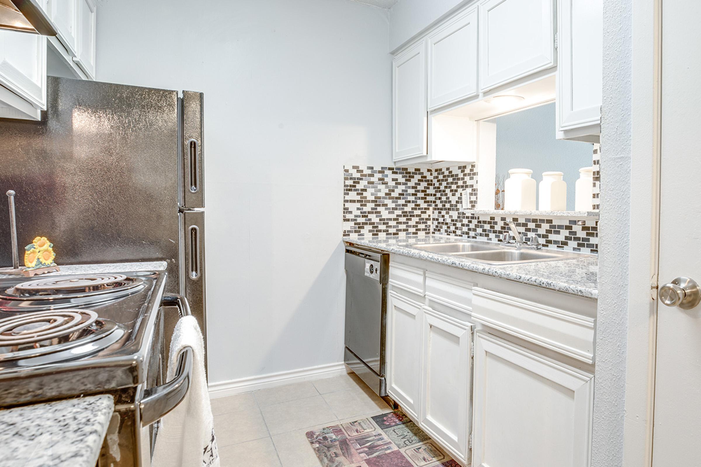
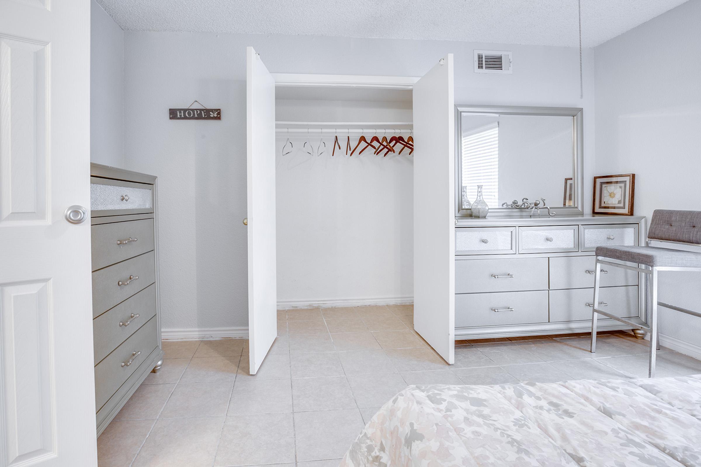
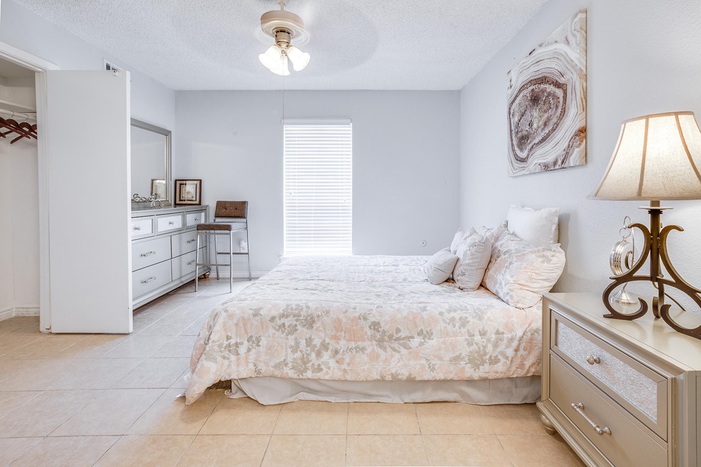
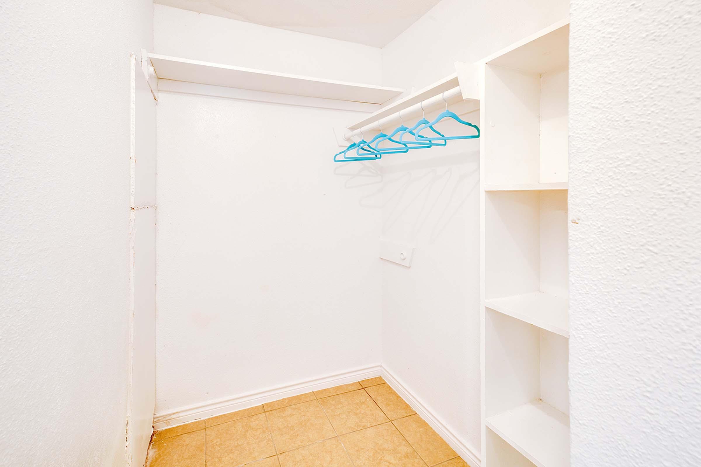
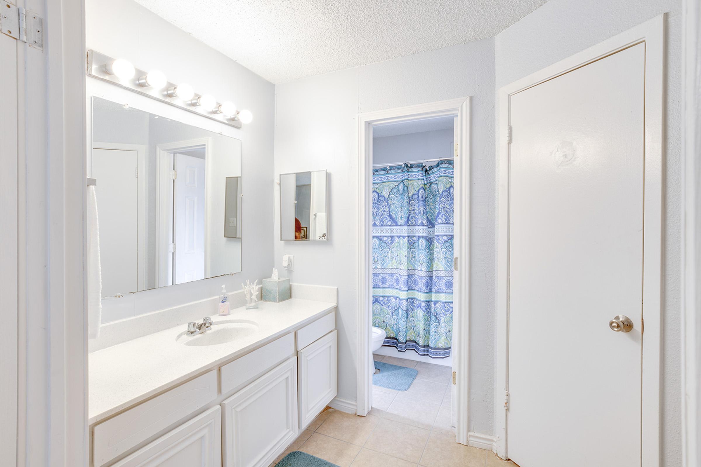
Efficiency







A2







B1








B3








Neighborhood
Points of Interest
Providence at Baytown Apartments
Located 1711 James Bowie Drive Baytown, TX 77520Bank
Coffee Shop
Elementary School
Entertainment
Fitness Center
Golf Course
Grocery Store
High School
Hospital
Library
Middle School
Park
Post Office
Preschool
Restaurant
Salons
Shopping
University
Contact Us
Come in
and say hi
1711 James Bowie Drive
Baytown,
TX
77520
Phone Number:
346-486-4182
TTY: 711
Office Hours
Monday through Friday 8:00 AM to 5:00 PM.